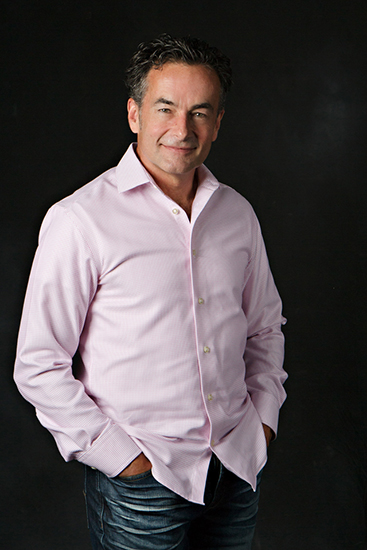Commercial Designs
A sweeping mass of SunPatiens, Dwarf Fountain Grass, Amelanchier, St John's Wort and Annabelle Hydrangea [Best_Wordpress_Gallery id="22" gal_title="Commercial..

Designers of Fine Landscapes
and Garden Structures
Designers of Fine Landscapes
and Garden Structures
A sweeping mass of SunPatiens, Dwarf Fountain Grass, Amelanchier, St John's Wort and Annabelle Hydrangea [Best_Wordpress_Gallery id="22" gal_title="Commercial..
Designers of Fine Landscapes and Garden Structures Landscape design for gardens and Garden Structures that stand out. We design and maintain projects throughout the New York area for any type of location indoor, outdoor, large or..
3D Design and Hand Drawings by T M B C. [Best_Wordpress_Gallery id="20" gal_title="3d Design and..
Landscapes [Best_Wordpress_Gallery id="19"..
Carpentry Gallery [Best_Wordpress_Gallery id="17" gal_title="Carpentry..
This pool environment incorporates a social dining and entertaining space that spills into the pool at the spa flanked by sun shelves. A wall was incorporated into the center of the pool to help separate the social area of the pool from the swim lane. The wall element will also serve as a support for a future pergola that connects both the social area of the spa and pool with the adjacent dining space. These two space literally become one. The hardscape material combinations along with the plantings provide this space with a strong Mediterranean feel. [Best_Wordpress_Gallery id="15" gal_title="Social Dining and Entertaining space with..
The Michael Boice Collaboration Designs Fine Landscape and Landscape Structures that will last. A great example is what the Nouveau Mediterranean architecture which offers a rich old world backdrop from which to design from. The context of landscape and pottery elements chosen for this property offer an escape for guests, and bring back childhood memories for its owner. [Best_Wordpress_Gallery id="1" gal_title="Nouveau..
The appeal of a leading edge pool is derived from creating a mirrored composition between the pool’s water surface and a backdrop that may be a forest, a fanciful landscape or another large body of water. Each utilize reflectivity or mirroring in a different way… This eye shaped leading edge pool utilizes our 35 degree peripheral vision as a way of camouflaging the two ends of the pool from certain perspectives. We wanted the pool to blend into the existing landscape without drawing attention to the ‘ends’…the length of the pool at 63 feet is instrumental in the affect. The elevation of the pool was chosen to create a very good connection with Long Island Sound between mid and high tides while viewing the pool from the main floor..
Carpentry Projects designed and completed by The Michael Boice Collaboration. All Project are designed in Conjunction with Every individual customers needs in Mind. [Best_Wordpress_Gallery id="4"..
Pergola BBQ environments can be a lot of fun but they must be designed practically and with everyone in mind; the chef, hers or his patrons…young and old…large and small gatherings…and our perpetual drunk Uncle Ned. The orientation and layout of the grill and prep areas have to be practical but expressive. Creating spaces that are at once deliberately functional and nonchalant impart an intuitive quality that make can make these spaces very easy to enjoy. [Best_Wordpress_Gallery id="6" gal_title="Pergola"] This particular BBQ space incorporates a pergola that sits on three detached columns. The pergola gives this space a cozy feel while the detached pergola column bases offer additional entertaining space; they are large..

MICHAEL BRINGS OVER 40 YEARS OF PROFESSIONAL LANDSCAPE DESIGN AND CONSTRUCTION TO HIS WORK. HIS PROJECTS ARE A JOURNEY, AN OPPORTUNITY TO ENRICH HIS CLIENT’S LIVES AND HIS OWN BY RELATING A PREVIOUS EXPERIENCE TO SOMETHING NEW WHILE OBSERVING TIME PATINA THOSE EFFORTS
