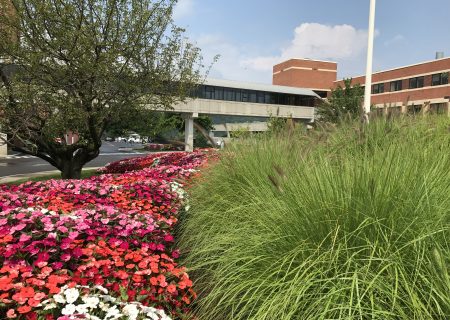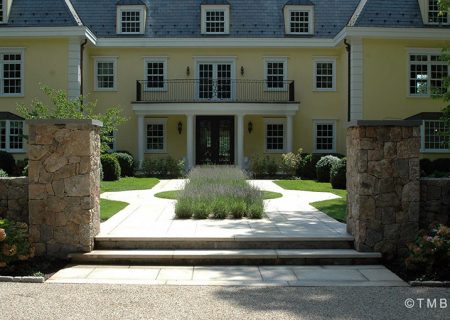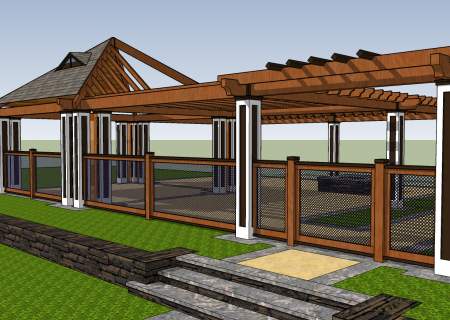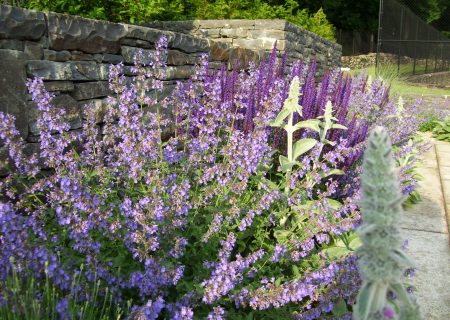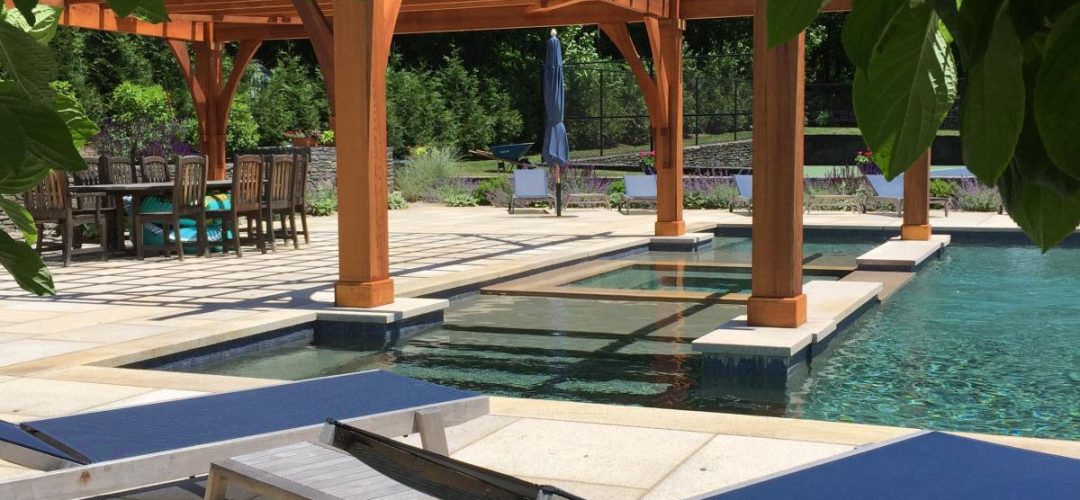
This pool environment incorporates a social dining and entertaining space that spills into the pool at the spa flanked by sun shelves. A wall was incorporated into the center of the pool to help separate the social area of the pool from the swim lane. The wall element will also serve as a support for a future pergola that connects both the social area of the spa and pool with the adjacent dining space. These two space literally become one. The hardscape material combinations along with the plantings provide this space with a strong Mediterranean feel.


